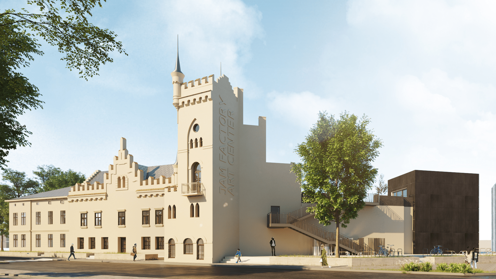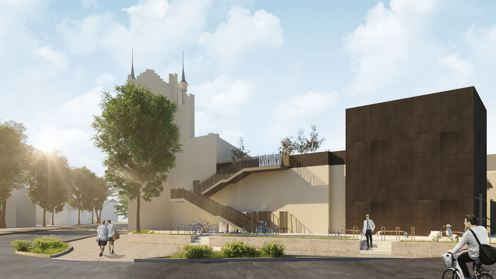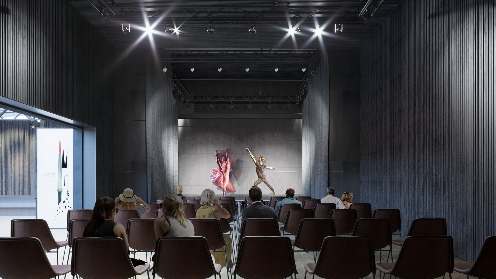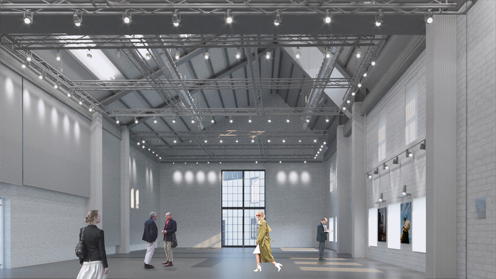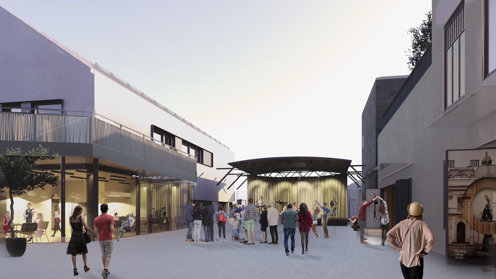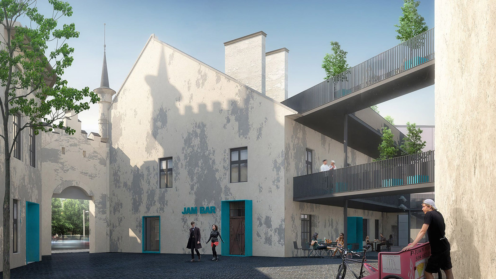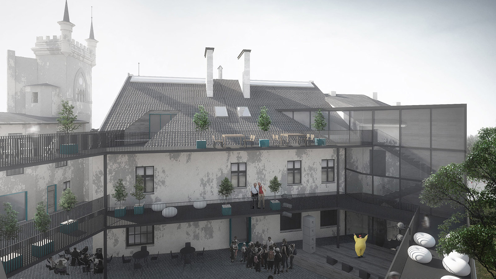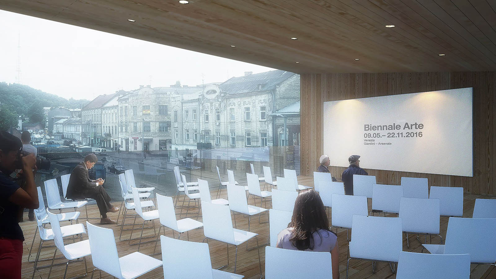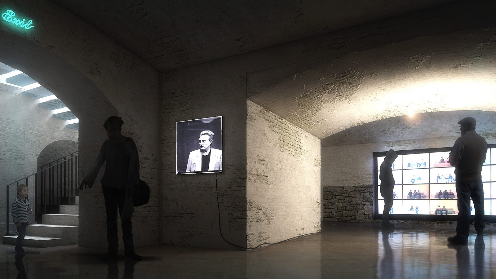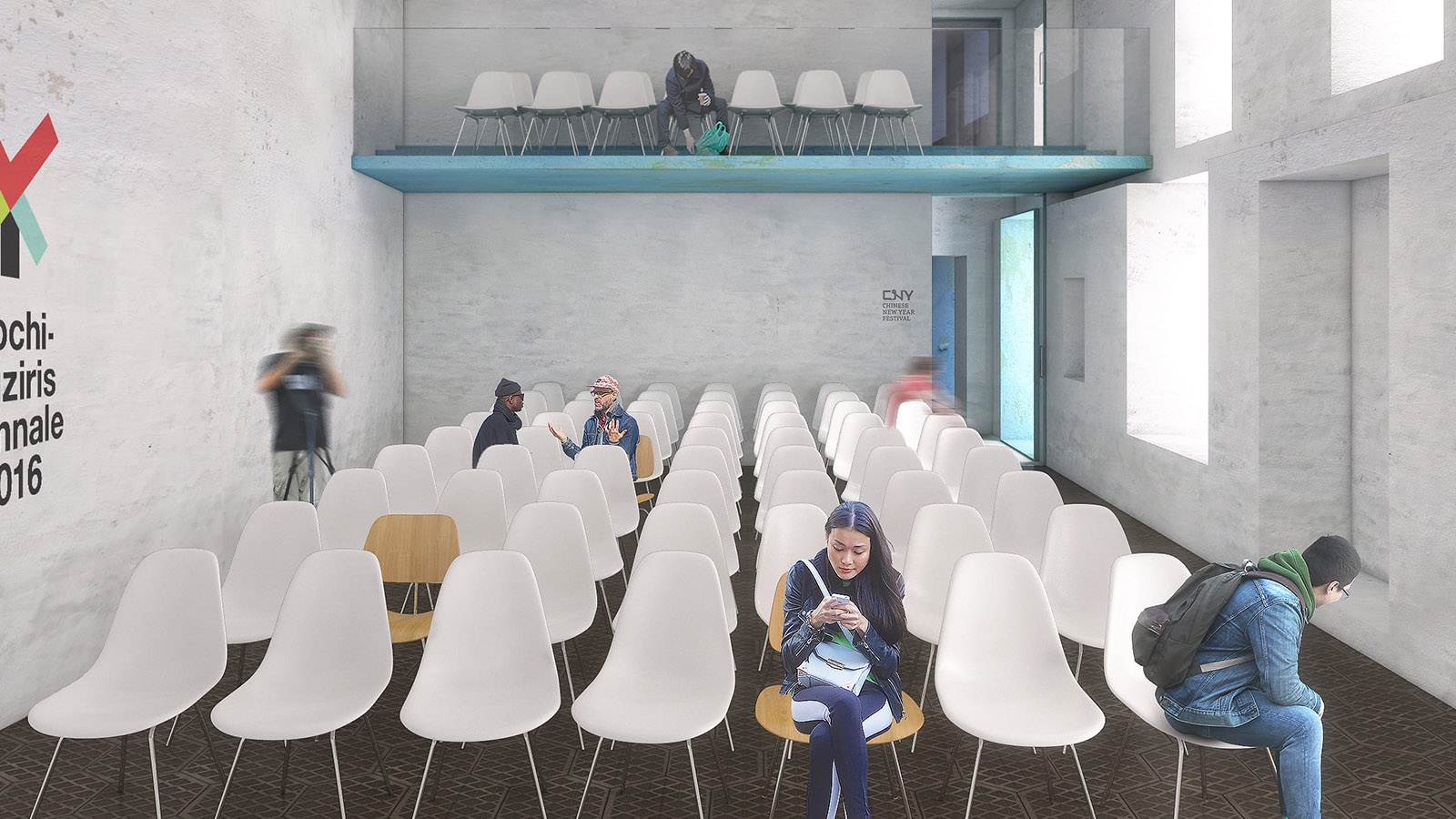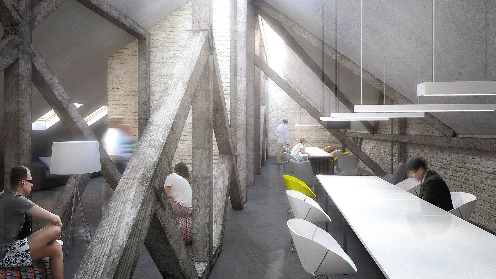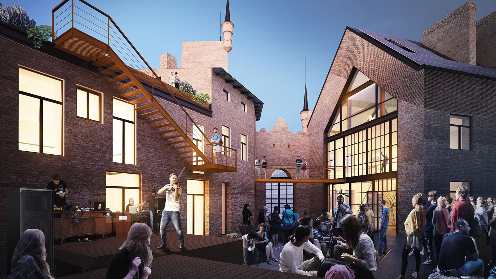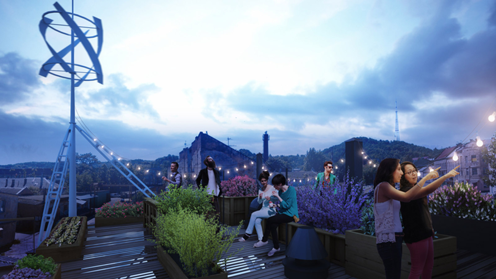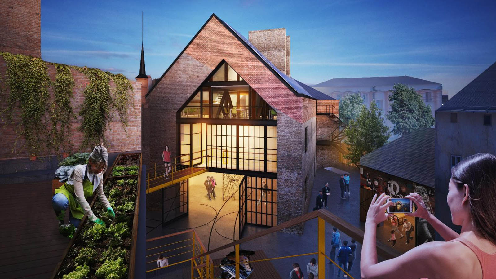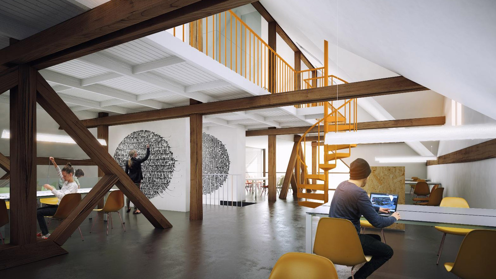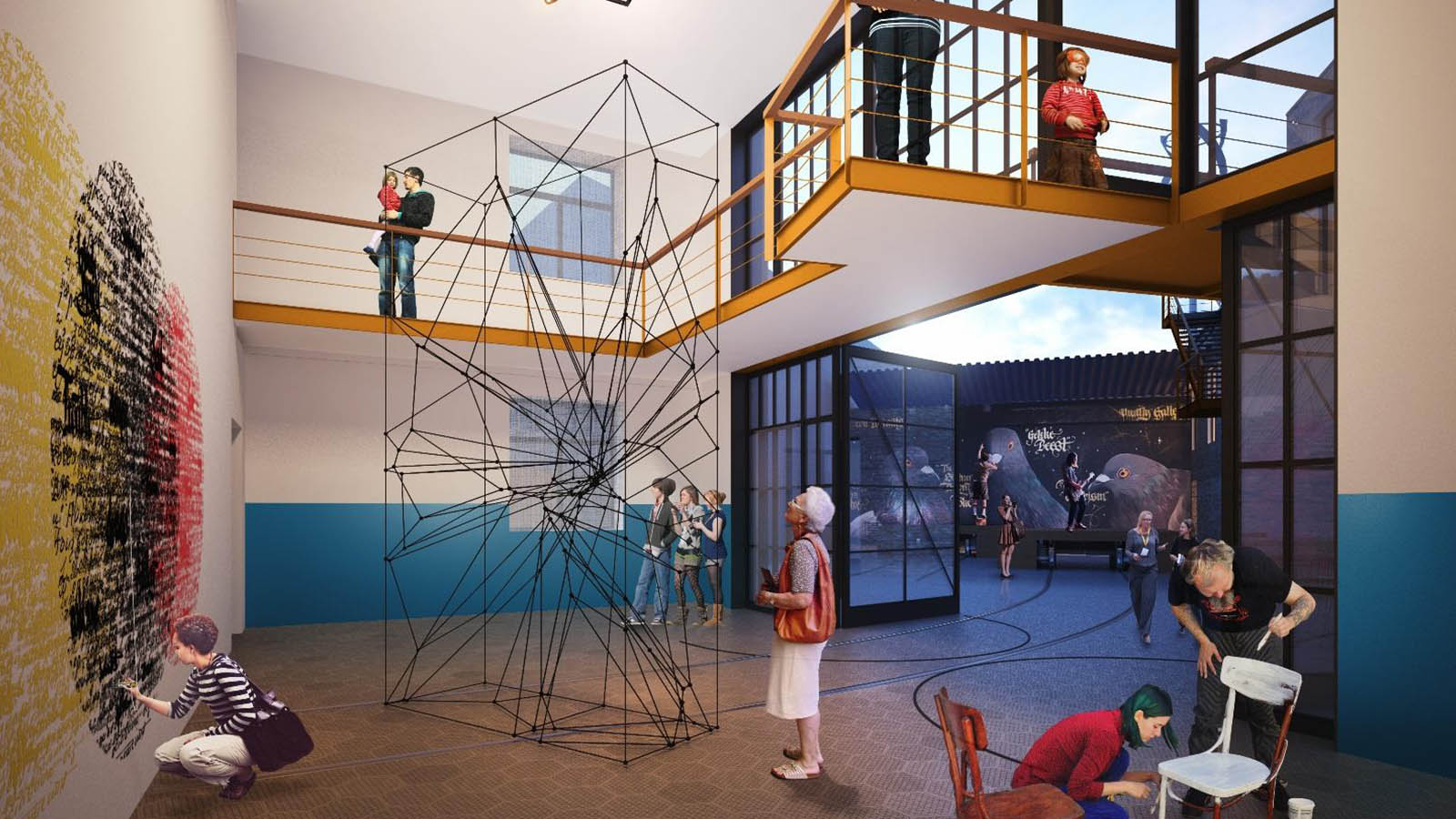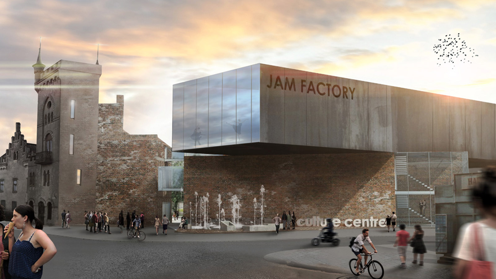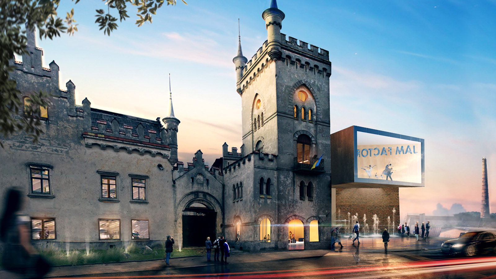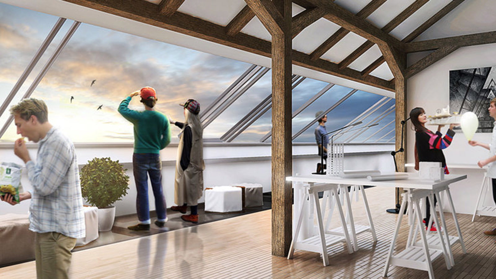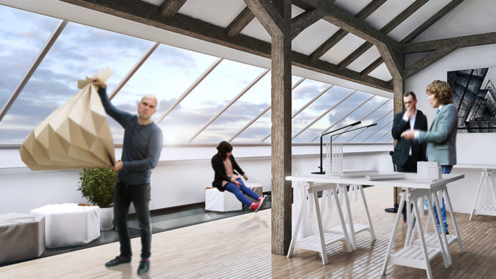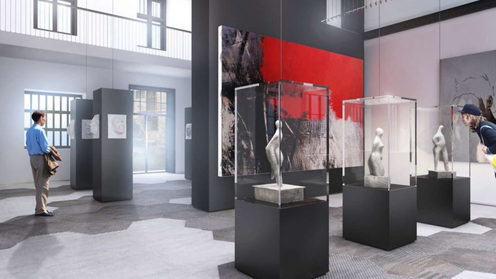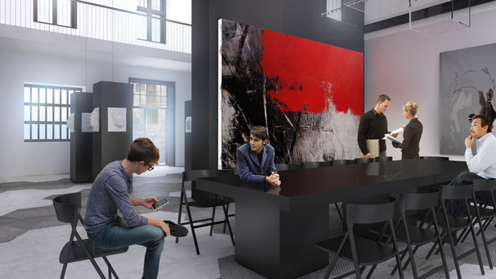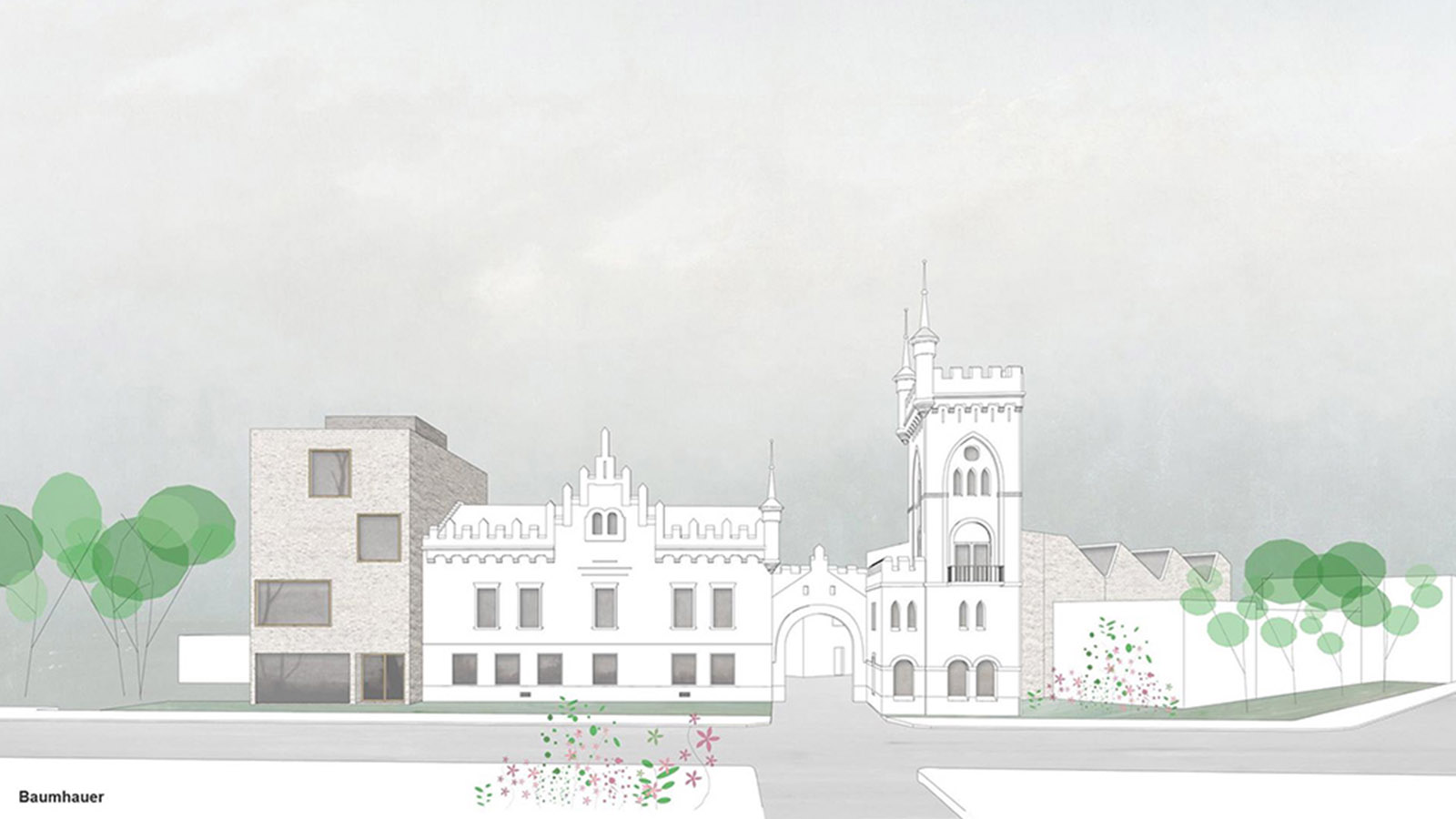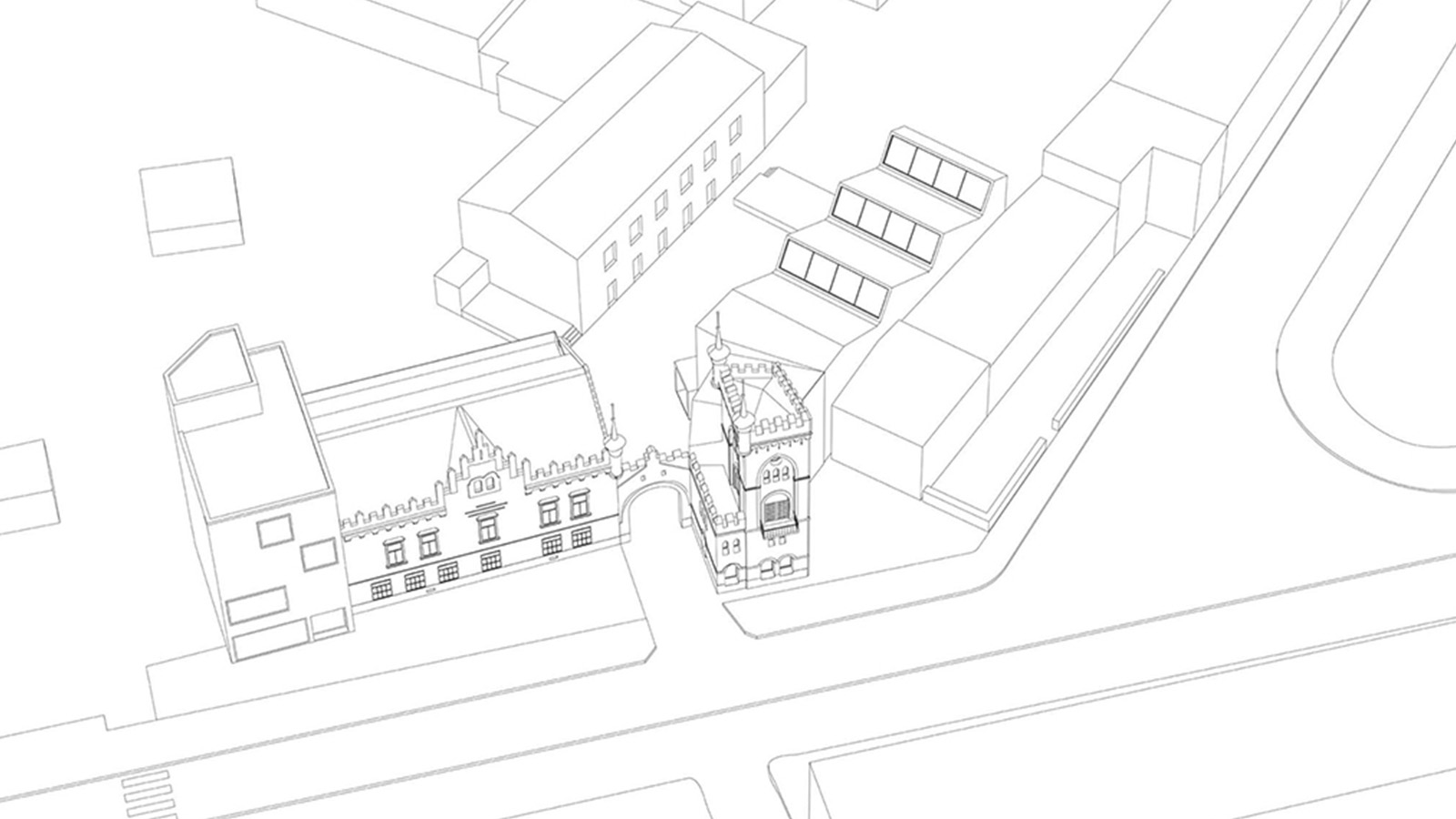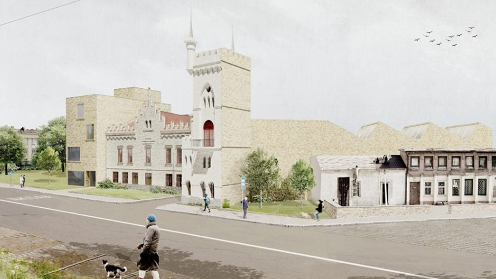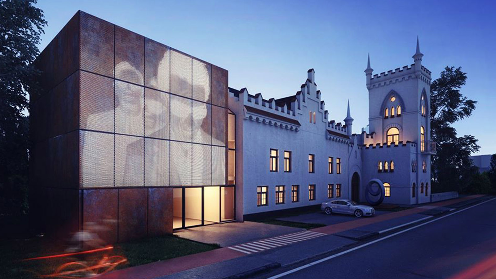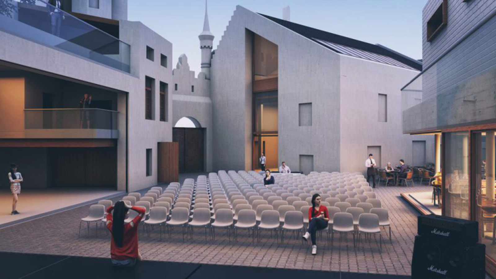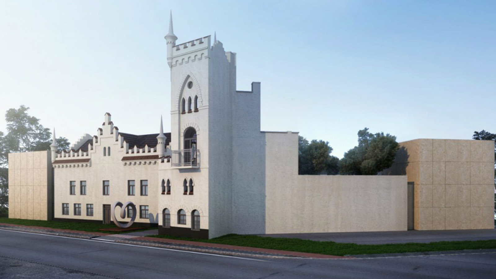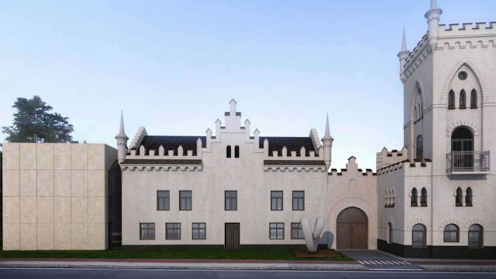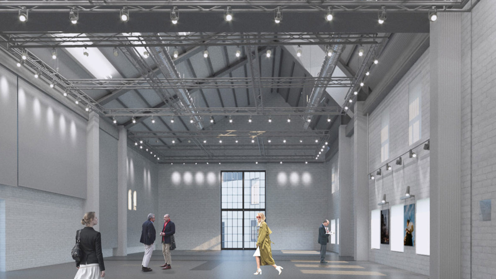Architecture
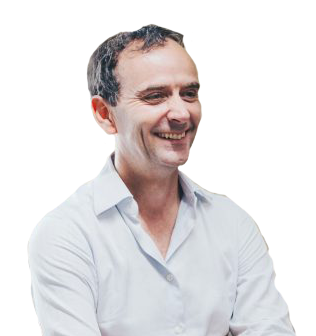
Harald Binder
Founder

Harald Binder
Founder
Three crucial assets make a sustainable cultural organization:
THE IDEA (vision) – THE PEOPLE (human capital) – THE SPACE (physical environment)
Together they create its unique identity.
The space of the Jam Factory Art Center has been shaped by a history of more than 150 years. The main building survived two World Wars, half a dozen regime changes and various owners and purposes. Respect for this legacy is one of the leading principles which have guided the architectural approach to the project.
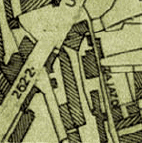 |
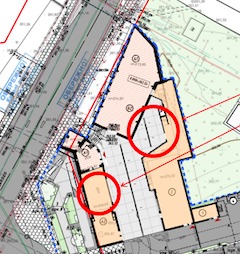 |
| Former Factory “Josef Kronik & Son (extract from map of 1936) | Overall structure of the Jam Factory Art Center as planned (2020) |
The composite structure of the former liqueur factory “Josef Kronik & Son” is maintained while its diverse elements are adapted to meet the needs of the Art Center. The neogothic tower, built around 1910, presumably served private residential purposes and will now host relaxation areas, a small exhibition and shop. The former spaces of production and distribution will be transformed into areas dedicated to art (exhibition, theatre, music), administration and consumption (café-restaurant).
Conservation versus intervention was the key question in dealing with the historical complex and the issue of architectural heritage in general. Some participants of the 2015 competition )* preferred a resolute architectural statement as a means of expressing the functional transformation of the historical complex. Among them was the winning project submitted by Atelier Stefan Rindler (Vienna): According to this proposal, the visually plainer left part of the pre-World War I building was to be demolished and replaced by a modern structural element.
After extended deliberations the idea of such an intervention was finally abandoned. The decision to preserve the external appearance of the building in its entirety took account of the fact that for generations the impressive and slightly mysterious complex facing Khmelnytskoho (former Żółkiewskiego) Street had been a visual landmark for the neighbourhood, an eye catcher for passers-by, a creative space for activists and a popular subject for photographers.
With the decision in favour of conservation preference was thus given to an approach to heritage which relies not only on the opinion of state authorities or professional experts but takes into account the view of the stakeholder communities )**
Nevertheless, the newly added architectural elements, among them the “black cube” (theatre stage), will make a clear visual statement that the former factory has acquired a new identity as a transformed space hosting contemporary culture.
* Participants were: Baumhauer Architekten (Berlin), Drozdov & Partners (Kharkiv), Stephan Rindler Atelier (Vienna), Urban Curators (Kyiv), Zelemin (Lviv)
** On this concept of “heritage community” see also Iryna Sklokina Jam Factory (Observatory Case research report for the OpenHeritage international project). Lviv, 2019 (forthcoming here)
Current architectural project
Current architectural project
Architecture Contest
Architecture Contest
At the end of 2015, a closed architectural competition was held to design the factory. Five architectural bureaus from Lviv (Zelemin), Kyiv (Urban curators), Kharkiv (Drozdov and Partners), Berlin (Baumhauer Architects) and Vienna (Atelier Stefan Rindler) were invited to participate. The Austrian company Atelier Stefan Rindler offered the best approaches to work on the project, so it won the competition. The project was developed in collaboration with Herbert Pasterk – Technical Director of the Factory. After confirming the winner, the Factory team started looking for a local partner. It was the Lviv company AVR Development, which adapted the project to Ukrainian state building codes. AVR, together with Delta Ukraine, also submits working and approval documentation, as all works, such as construction, and restoration, require appropriate permits. The project decisions were made by the advisory council at the Department of Historic Environment Protection of Lviv. On December 29, 2018, the Lviv City Council approved the reconstruction of the Jam Factory.
Below are the concepts of each company participating in the tender and photos of their visualizations.
Drozdov and partners
This proposal suggests the strategy not only for the plot of the former jam factory but also for the whole neighborhood by introducing the idea of a pedestrian passage.
The adopted approach to restoration is not a simple clean-up. On the contrary, it gently preserves all the layers imposed by previous development and adds new functions to the complex. We consider the layers dating back to the Soviet period as valuable as all the initial ones.
To meet valid fire safety regulations, we need to introduce new vertical communications to interconnect the functions. The elevated open gallery with two staircases in the yard makes it possible to avoid interference to the original structure of the old building. Additionally, the structure of the gallery has enough space to host a permanent stage.
The creation of a cluster of culture-related enterprises will hopefully cause the ripple evolution of the district.
Team: Oleg Drozdov, Katerina Yolkina, Sergey Kostyanoy, Aleksandr Kuznetsov, Vitaliy Pravik, Anastasiia Stryzhevska, Oksana Chebina
Urban Curators
The Jam Factory in Pidzamcha is a small feature of the urban landscape, which, however, expresses its whole essence. According to the curators: “For the Pidzamche district, where the Factory is located, which is considered one of the most dilapidated in Lviv and traditionally has a bad reputation, such a cultural center should become one of the catalysts for its revitalization. Pidzamche combines geographical proximity to the city center and the inner spirit of real Lviv. This area has always been a little different, unexplored and little known. On the other hand, the otherness of Pidzamcha only adds quality to the urban genius loci. It is especially important for us to convey this “feature” of the place in the Factory project. We see the Jam Factory not as a prototype, but rather as a laboratory for revitalization through culture and the creative industries. We focused more on the processes that will take place in and around the factory. In such circumstances, the building is not seen as a work or an object, but rather as a means of cultivating a creative community.”
Zelemin
The basic idea of adaptive use of industrial property as a cultural and arts center is to keep the spatial fabric of Pidzamche, its scale and character, and preservation and active involvement into the cultural life of the modern city. The principle of partial preservation of some existing buildings and new buildings on adjacent territories, and the organization of their connections provides complex adaptation. The property is located in an area with a rather developed surrounding infrastructure that will provide its transport services, storage area, buildings with an accompanying function and technical equipment.
Team: Natalia Zinchuk, Maria Pavlovska, Mariya Zasadniy, Kateryna Zinchuk, Volodymyr Paliy, Nazar Pavlesa
Baumhauer Architekten
Different buildings in different structural conditions and with different historic qualities are assembled around a courtyard. The first step is about how to deal with the existing conditions. Structural damage can be noticed on almost every building, so a complete renovation would involve huge costs. By taking down some of the existing structures, cost calculation can be done without a budget for contingencies. Additionally, technically sophisticated HVACR can be precisely planned and installed in the new buildings. A reasonable organization of what to keep and what to rebuild has to be made, especially in consideration of future functions. In this case, restructuring the site means the following: some buildings will be taken down, others will be added, and some will undergo gentle renovation. These first but elementary steps make it possible to create a new ensemble of different buildings for the specific functions provided. The organizational setup for the JFCC becomes a balanced cluster of old and new buildings, each conveying an individual message.
Team: Philipp Baumhauer, Julian Sauer, Moritz Fritz, Kevin Driscoll
Stephan Rindler Atelier
The winner of the architectural concept of restoration and reconstruction of industrial buildings into the cultural center “Jam Factory” – Architectural Atelier Stephan Rindler from Vienna. Stephan Rindler presented the evolution of the concept design from the first proposal of an ultra-modern to the last minimalist façade design that emphasizes the ensemble of historic buildings and, at the same time, corresponds with the functional content of the space adapted for contemporary arts.
The primary focus is on the following point: in which context should the new development, especially the art space, affect the urban environment. This leads to a decision on how much of the existing structure shall be replaced with a new building. In any case, the historical facade of the main building and the tower certainly has to be preserved. Due to the protection of this ensemble, there is only one plot left which has the potential for generating an urban statement for the new Art Centre. The run-down annex to the main building is going to be replaced with a new building to create a new architectural identity. Hence, an organic combination of new discreet buildings will come into being. It will announce new content, and at the same time, emphasize the unique ensemble of historic buildings.


